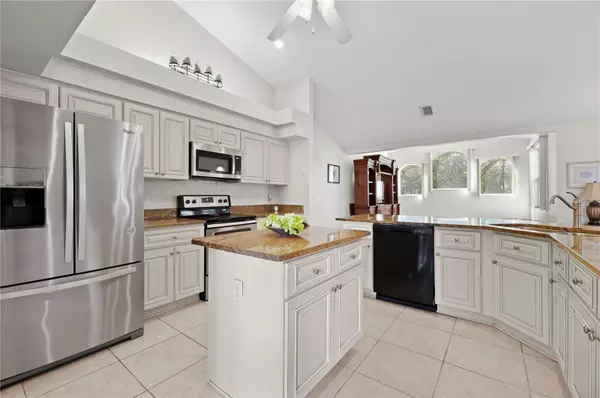3 Beds
2 Baths
1,973 SqFt
3 Beds
2 Baths
1,973 SqFt
Key Details
Property Type Single Family Home
Sub Type Single Family Residence
Listing Status Pending
Purchase Type For Sale
Square Footage 1,973 sqft
Price per Sqft $172
Subdivision Kingsland Country Estates
MLS Listing ID V4934909
Bedrooms 3
Full Baths 2
Construction Status Kick Out Clause
HOA Fees $167/ann
HOA Y/N Yes
Originating Board Stellar MLS
Year Built 2002
Annual Tax Amount $2,352
Lot Size 0.680 Acres
Acres 0.68
Property Description
Location
State FL
County Marion
Community Kingsland Country Estates
Zoning R1
Interior
Interior Features Primary Bedroom Main Floor
Heating Central
Cooling Central Air
Flooring Carpet
Fireplace false
Appliance Dishwasher, Disposal, Microwave, Range, Refrigerator
Laundry Inside, Laundry Room
Exterior
Exterior Feature Rain Gutters
Parking Features Split Garage
Garage Spaces 3.0
Utilities Available BB/HS Internet Available, Cable Connected, Electricity Connected, Phone Available, Sewer Connected, Water Connected
View Trees/Woods
Roof Type Shingle
Porch Enclosed, Front Porch, Rear Porch, Screened
Attached Garage true
Garage true
Private Pool No
Building
Lot Description Landscaped, Paved
Entry Level One
Foundation Slab
Lot Size Range 1/2 to less than 1
Sewer Septic Tank
Water Public, Well
Structure Type Block,Stucco
New Construction false
Construction Status Kick Out Clause
Others
Pets Allowed Cats OK, Dogs OK, Yes
Senior Community Yes
Ownership Fee Simple
Monthly Total Fees $18
Acceptable Financing Cash, Conventional, FHA, VA Loan
Membership Fee Required Required
Listing Terms Cash, Conventional, FHA, VA Loan
Special Listing Condition None

Very Professional Jennifer was helpful, knowledgeable and was able to work around my crazy work schedule. Thanks to her dedication, I am now a proud home owner and excited for the future, Thank you!






