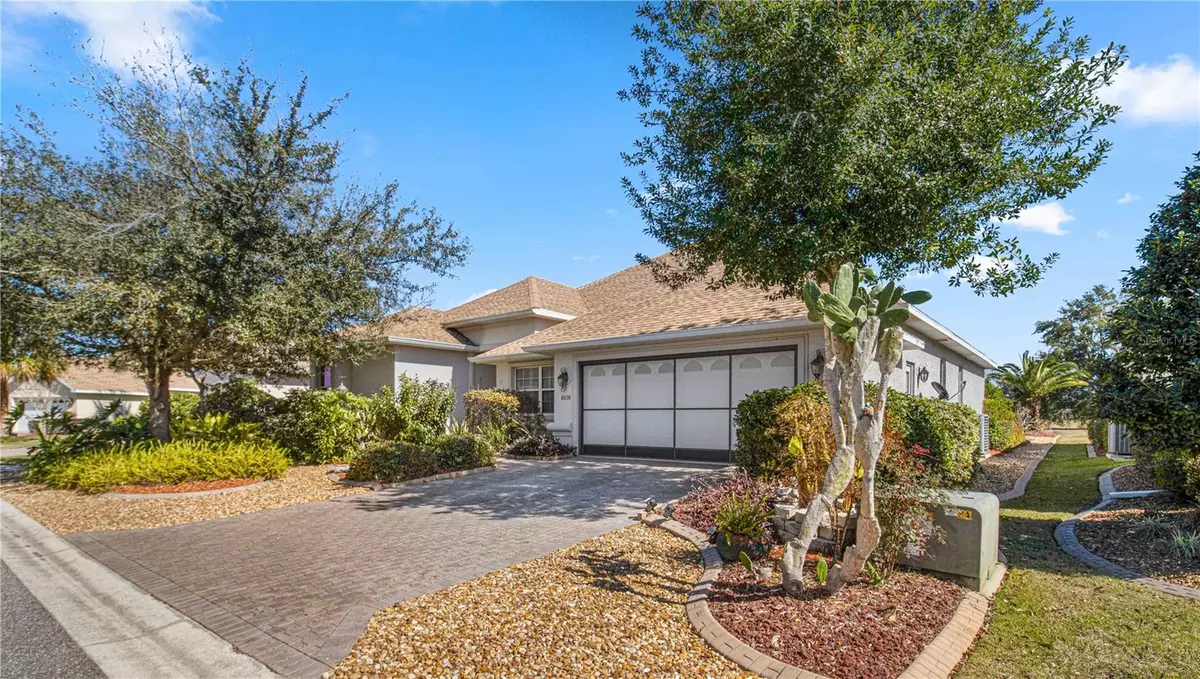4 Beds
2 Baths
2,449 SqFt
4 Beds
2 Baths
2,449 SqFt
Key Details
Property Type Single Family Home
Sub Type Single Family Residence
Listing Status Pending
Purchase Type For Sale
Square Footage 2,449 sqft
Price per Sqft $162
Subdivision Candler Hills East Un E I J
MLS Listing ID OM671401
Bedrooms 4
Full Baths 2
HOA Fees $312/mo
HOA Y/N Yes
Originating Board Stellar MLS
Year Built 2008
Annual Tax Amount $3,746
Lot Size 9,583 Sqft
Acres 0.22
Lot Dimensions 70x139
Property Description
Bring all offers! FREE 1 Year Home Warranty!
Step into your dream retirement lifestyle with this stunning Sterling II model home, located in the heart of a premier 55+ community. Escape the northern chill and settle into this 2,449-square-foot sanctuary, featuring 4 bedrooms and 2 bathrooms, perfectly blending luxury and comfort.
A Warm Welcome Home
As you enter, you're greeted by an open-concept great room with tray ceilings and abundant natural light, creating a space that feels as inviting as it is elegant. The kitchen, designed for both functionality and style, boasts a spacious island, ample counter space, and a convenient pantry, making it the ideal hub for gatherings or quiet culinary creativity.
The adjacent lanai (added in 2008) extends your living space outdoors, offering a serene retreat with breathtaking views of a vast, meadow-like expanse. Whether enjoying your morning coffee or hosting friends, this peaceful escape enhances the home's tranquil atmosphere.
A Sanctuary for All
The luxurious master suite features double walk-in closets and a spa-like ambiance, while the additional bedrooms and bathrooms ensure comfort and privacy for family or guests. Thoughtful upgrades, including two solar tubes (installed in 2014) and a new roof (2021), add brightness and efficiency to this already remarkable home.
Living the Dream in On Top of The World
This community offers an unbeatable lifestyle:
World-class amenities: Golf courses, fitness centers, tennis courts, and more.
Convenience: Close to shopping, dining, healthcare, and vibrant downtown Ocala.
Proximity to adventures: Easy trips to Orlando, Tampa, Daytona Beach, and equestrian attractions.
Your Backyard Oasis
A rare gem in a bustling world, this property offers uninterrupted views of a protected wildlife preserve right from your backyard. Say goodbye to crowded developments and hello to your personal breath of fresh air, where nature meets elegance.
Your New Beginning Awaits
Don't miss this chance to embrace luxury, adventure, and serenity in Central Florida. Welcome to your vibrant new life at On Top of The World (OTOW).
This one-of-a-kind opportunity won't last long!
Location
State FL
County Marion
Community Candler Hills East Un E I J
Zoning PUD
Rooms
Other Rooms Den/Library/Office, Family Room, Formal Dining Room Separate, Formal Living Room Separate, Inside Utility
Interior
Interior Features Attic Fan, Cathedral Ceiling(s), Ceiling Fans(s), Crown Molding, Eat-in Kitchen, High Ceilings, Kitchen/Family Room Combo, L Dining, Open Floorplan, Primary Bedroom Main Floor, Solid Surface Counters, Split Bedroom, Tray Ceiling(s), Walk-In Closet(s)
Heating Gas
Cooling Central Air
Flooring Bamboo, Ceramic Tile
Fireplace false
Appliance Dishwasher, Disposal, Dryer, Exhaust Fan, Gas Water Heater, Microwave, Range, Range Hood, Washer
Laundry Electric Dryer Hookup, Gas Dryer Hookup, Inside, Laundry Room, Washer Hookup
Exterior
Exterior Feature French Doors, Garden, Irrigation System, Lighting, Private Mailbox, Sliding Doors
Parking Features Garage Door Opener, Golf Cart Parking, Ground Level, Oversized
Garage Spaces 2.0
Fence Vinyl
Community Features Clubhouse, Deed Restrictions, Dog Park, Fitness Center, Gated Community - Guard, Golf Carts OK, Golf, Park, Pool, Racquetball, Sidewalks, Tennis Courts
Utilities Available Cable Connected, Electricity Connected, Natural Gas Connected, Sewer Connected, Underground Utilities, Water Connected
Amenities Available Clubhouse, Fitness Center, Gated, Golf Course, Park, Pickleball Court(s), Pool, Recreation Facilities, Security
View Garden, Park/Greenbelt
Roof Type Shingle
Porch Enclosed, Patio, Screened
Attached Garage false
Garage true
Private Pool No
Building
Lot Description Conservation Area, Greenbelt, Landscaped, Near Golf Course, On Golf Course, Paved
Story 1
Entry Level One
Foundation Concrete Perimeter
Lot Size Range 0 to less than 1/4
Sewer Public Sewer
Water Public
Structure Type Block,Stucco
New Construction false
Others
Pets Allowed Yes
HOA Fee Include Guard - 24 Hour,Pool,Recreational Facilities,Trash
Senior Community Yes
Ownership Fee Simple
Monthly Total Fees $312
Acceptable Financing Cash, Conventional
Membership Fee Required Required
Listing Terms Cash, Conventional
Special Listing Condition None

Very Professional Jennifer was helpful, knowledgeable and was able to work around my crazy work schedule. Thanks to her dedication, I am now a proud home owner and excited for the future, Thank you!

