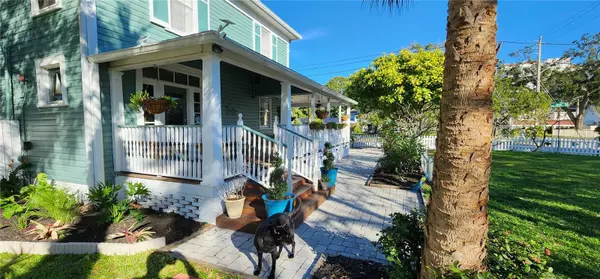9 Beds
9 Baths
4,964 SqFt
9 Beds
9 Baths
4,964 SqFt
Key Details
Property Type Single Family Home
Sub Type Single Family Residence
Listing Status Active
Purchase Type For Sale
Square Footage 4,964 sqft
Price per Sqft $221
Subdivision H G H Reeds Add To Braidentown
MLS Listing ID A4575175
Bedrooms 9
Full Baths 8
Half Baths 1
HOA Y/N No
Originating Board Stellar MLS
Year Built 1920
Annual Tax Amount $12,801
Lot Size 0.260 Acres
Acres 0.26
Property Description
With seven bedrooms, eight bathrooms in the main house, and a detached carriage house with 2 bedrooms & 1 bathroom, this property offers spacious accommodations and endless possibilities. The wraparound porch invites you to relax and enjoy the surroundings. Inside, the grand staircase, dark wood accents, and formal parlor reflect the neighborhood's rich history.
Situated steps away from the Bradenton Riverwalk and old Main Street, you'll be immersed in the vibrant downtown lifestyle. The area offers outdoor amenities like parks, a skatepark, an amphitheater, and more. Embrace the legacy of Point Pleasant, where influential residents have left their mark.
Don't miss the chance to own a piece of history in Point Pleasant. Schedule a showing today and experience timeless beauty, endless possibilities, and a connection to a neighborhood that has shaped the lives of legendary figures.
Location
State FL
County Manatee
Community H G H Reeds Add To Braidentown
Zoning R3B
Direction W
Interior
Interior Features Ceiling Fans(s), Primary Bedroom Main Floor, PrimaryBedroom Upstairs, Solid Wood Cabinets, Split Bedroom, Thermostat, Walk-In Closet(s), Window Treatments
Heating Central
Cooling Central Air
Flooring Wood
Furnishings Negotiable
Fireplace true
Appliance Dryer, Electric Water Heater, Range, Refrigerator, Washer
Laundry In Garage, Inside, Laundry Room
Exterior
Exterior Feature Awning(s), Courtyard, Dog Run, Irrigation System, Lighting, Private Mailbox, Sidewalk, Sprinkler Metered
Garage Spaces 2.0
Fence Fenced
Utilities Available Cable Available, Public
View City, Garden, Trees/Woods
Roof Type Shingle
Porch Covered, Deck, Front Porch, Patio, Porch, Rear Porch, Side Porch, Wrap Around
Attached Garage false
Garage true
Private Pool No
Building
Lot Description Corner Lot, City Limits, Landscaped, Near Golf Course, Near Marina, Near Public Transit
Entry Level Three Or More
Foundation Crawlspace
Lot Size Range 1/4 to less than 1/2
Sewer Public Sewer
Water Public
Structure Type Wood Frame,Wood Siding
New Construction false
Others
Senior Community No
Ownership Fee Simple
Acceptable Financing Cash, Conventional, Other
Listing Terms Cash, Conventional, Other
Special Listing Condition None

Very Professional Jennifer was helpful, knowledgeable and was able to work around my crazy work schedule. Thanks to her dedication, I am now a proud home owner and excited for the future, Thank you!






